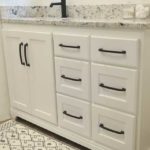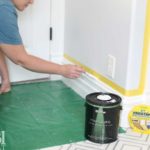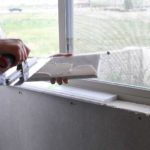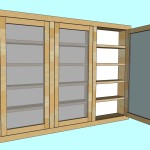A friend has been remodeling her master bathroom, and she ran into multiple features in her house that greatly affected her design choices. One of the major obstacles was buying a vanity to fit into her bathroom space with the design features that she wanted and needed. I helped her out by building a 54" custom bathroom vanity with the offset sink on the left. The vanity … [Read more...]
Master Bathroom Reno week 4 – Jeffrey Court All-Star Challenge
We are in week 4 of the Jeffrey Court All-star Challenge hosted by Jeffrey Court along with Behr Paint and Frog Tape. This week I tackled plumbing, accent tiling and paint. Voting goes through July 12th at 11:59 pm EST. You can vote once per day. If you have a minute, I would sure love your vote. Vote HERE missed any master bath reno progress? week 1 check it out … [Read more...]
Master Bathroom Reno week 3 – Jeffrey Court All-Star Challenge
We are in week 3 of the Jeffrey Court All-star Challenge hosted by Jeffrey Court along with Behr Paint and Frog Tape. This week I tackled some of the big building projects, some that have been waiting 10 years to be finished. :-) ha ha Voting goes through July 12th at 11:59 pm EST. You can vote once per day. If you have a minute, I would sure love your vote. Vote … [Read more...]
Recessed Medicine Cabinet
This months Reader Request project plan is a request from Debbie, who is renovating her master bath and wants a medicine cabinet. Hope the reno is going great for you Debbie! Her inspiration for the project plan is this beautiful recessed medicine cabinet by the talented Ronda and Les at the Batchelors Way Gorgeous right! You can check out their building process Part … [Read more...]



